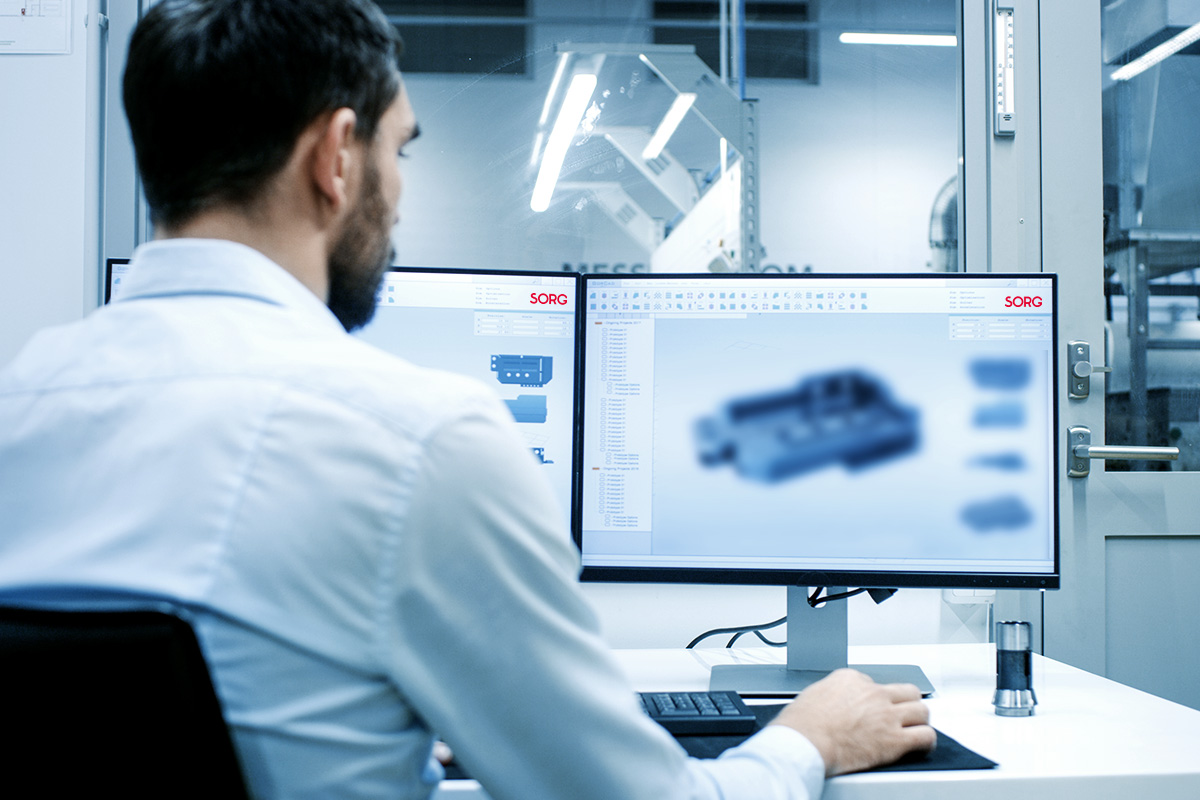Our in-house design engineers use the latest CAD software during the design phase of every project to create a 3D representation of the proposed furnace. This allows us to work to the exact customer requirements, modify and enhance the design, and document the designs, materials and measurements – ready for the next phase.
We also use the resulting 3D model to foresee potential challenges before construction starts and change parameters before the first brick is ever laid.
3D design isn’t limited to new furnaces. Even if technical drawings and documentation of an existing structure are unavailable, our team can use the latest laser scanning software to take a detailed image of the space. By overlaying the recorded image with the existing 3D CAD models, our technicians can see the differences between what is planned and the reality.
3D allows an accurate communication with our customers. Interfaces between all system components can easily been coordinated.
